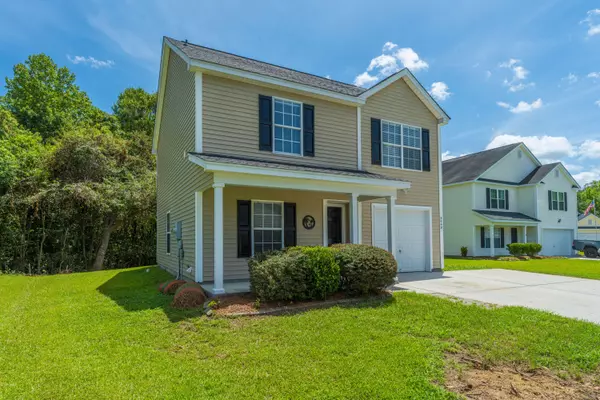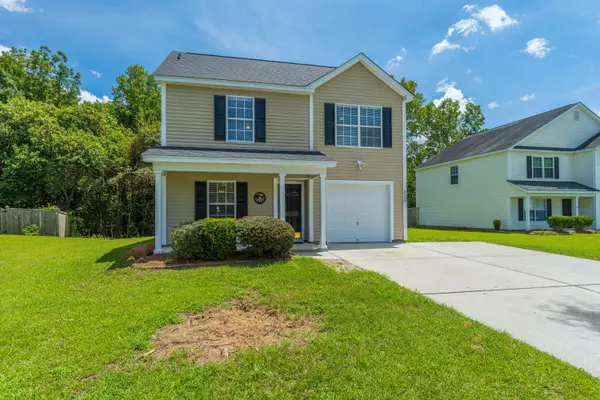Bought with Blu Von and Associates Real Estate Group
$283,500
$279,900
1.3%For more information regarding the value of a property, please contact us for a free consultation.
3049 Mapleleaf Dr Moncks Corner, SC 29461
3 Beds
2.5 Baths
1,326 SqFt
Key Details
Sold Price $283,500
Property Type Single Family Home
Listing Status Sold
Purchase Type For Sale
Square Footage 1,326 sqft
Price per Sqft $213
Subdivision Oak Hill Plantation
MLS Listing ID 22019271
Sold Date 10/13/22
Bedrooms 3
Full Baths 2
Half Baths 1
Year Built 2003
Lot Size 8,712 Sqft
Acres 0.2
Property Description
Welcome Home! This 3 bedroom/2.5 bathroom house is clean with fresh paint and a new roof. This is a deal you don't want to miss! The living area downstairs is spacious and flows easily with an open concept floorplan. The house has ample storage. The laundry connections are on the 2nd floor, convenient for collecting laundry from bedrooms. All 3 bedrooms are located upstairs. Bedroom #1 has beautiful hardwood flooring and a walk-in closet. Bedroom #2 has carpet and walk-in closet. The master bedroom is complete with bathroom attached. Brand new flooring, lighting, window treatments and landscaping. These recent upgrades make this house sparkle! Centrally located off Hwy 52 near Goose Creek, an easy drive to Summerville, and close to Moncks Corner.A $1,100 Lender Credit is available and will be applied towards the buyer's closing costs and pre-paids if the buyer chooses to use the seller's preferred lender. This credit is in addition to any negotiated seller concessions.
Location
State SC
County Berkeley
Area 76 - Moncks Corner Above Oakley Rd
Rooms
Primary Bedroom Level Upper
Master Bedroom Upper Ceiling Fan(s), Walk-In Closet(s)
Interior
Interior Features Ceiling - Blown, Walk-In Closet(s), Ceiling Fan(s), Eat-in Kitchen, Family, Pantry
Heating Heat Pump
Cooling Central Air
Flooring Vinyl
Laundry Laundry Room
Exterior
Garage Spaces 1.0
Utilities Available BCW & SA, Berkeley Elect Co-Op
Roof Type Architectural
Porch Patio, Front Porch
Total Parking Spaces 1
Building
Lot Description 0 - .5 Acre
Story 2
Foundation Slab
Sewer Public Sewer
Water Public
Architectural Style Traditional
Level or Stories Two
New Construction No
Schools
Elementary Schools Berkeley
Middle Schools Berkeley
High Schools Berkeley
Others
Financing Any
Read Less
Want to know what your home might be worth? Contact us for a FREE valuation!

Our team is ready to help you sell your home for the highest possible price ASAP






